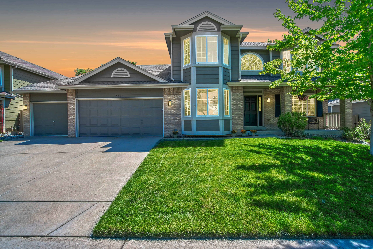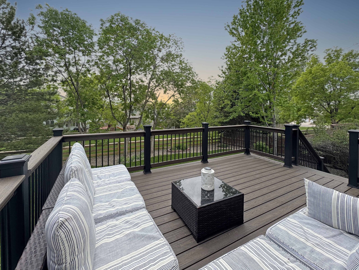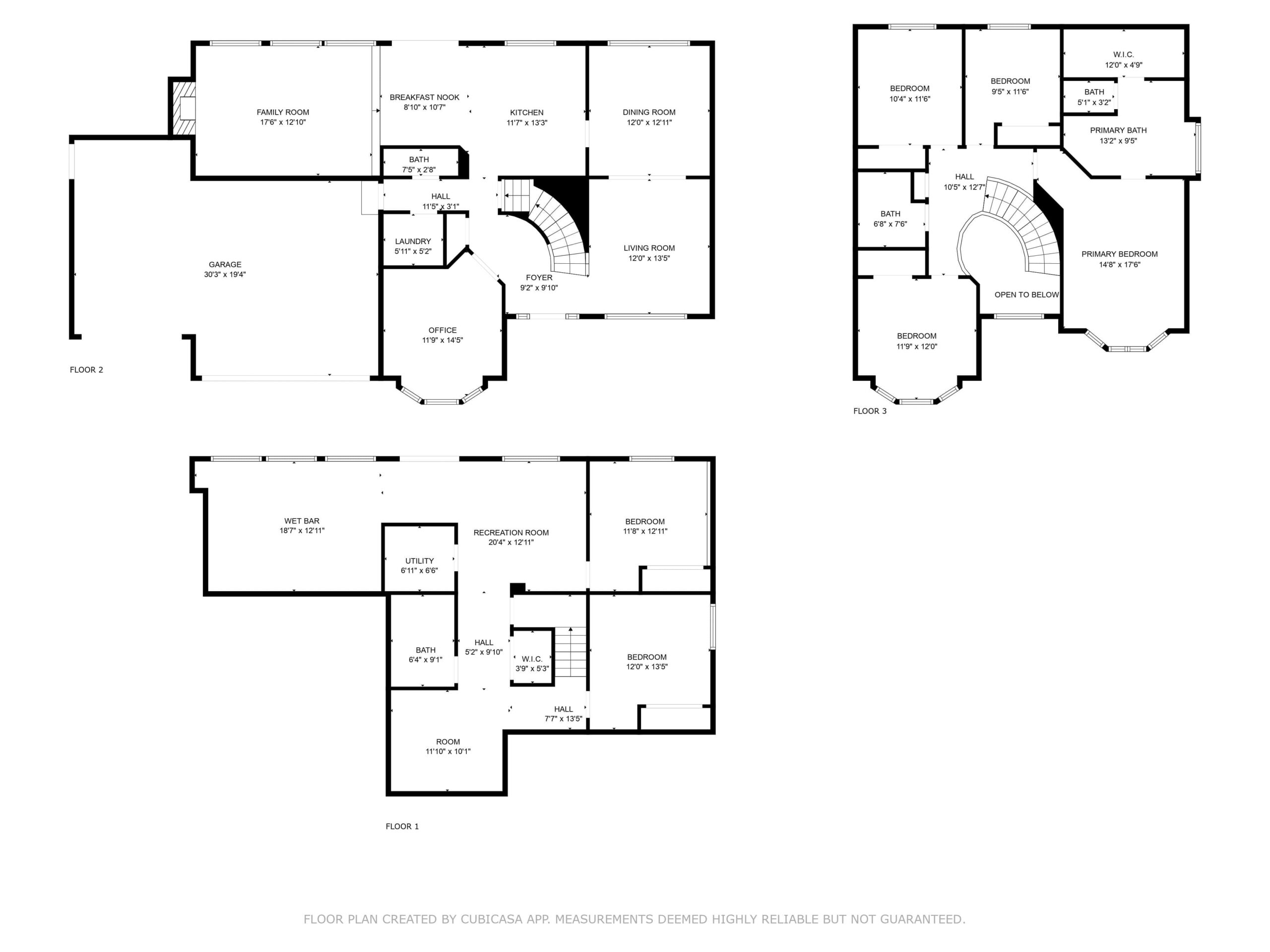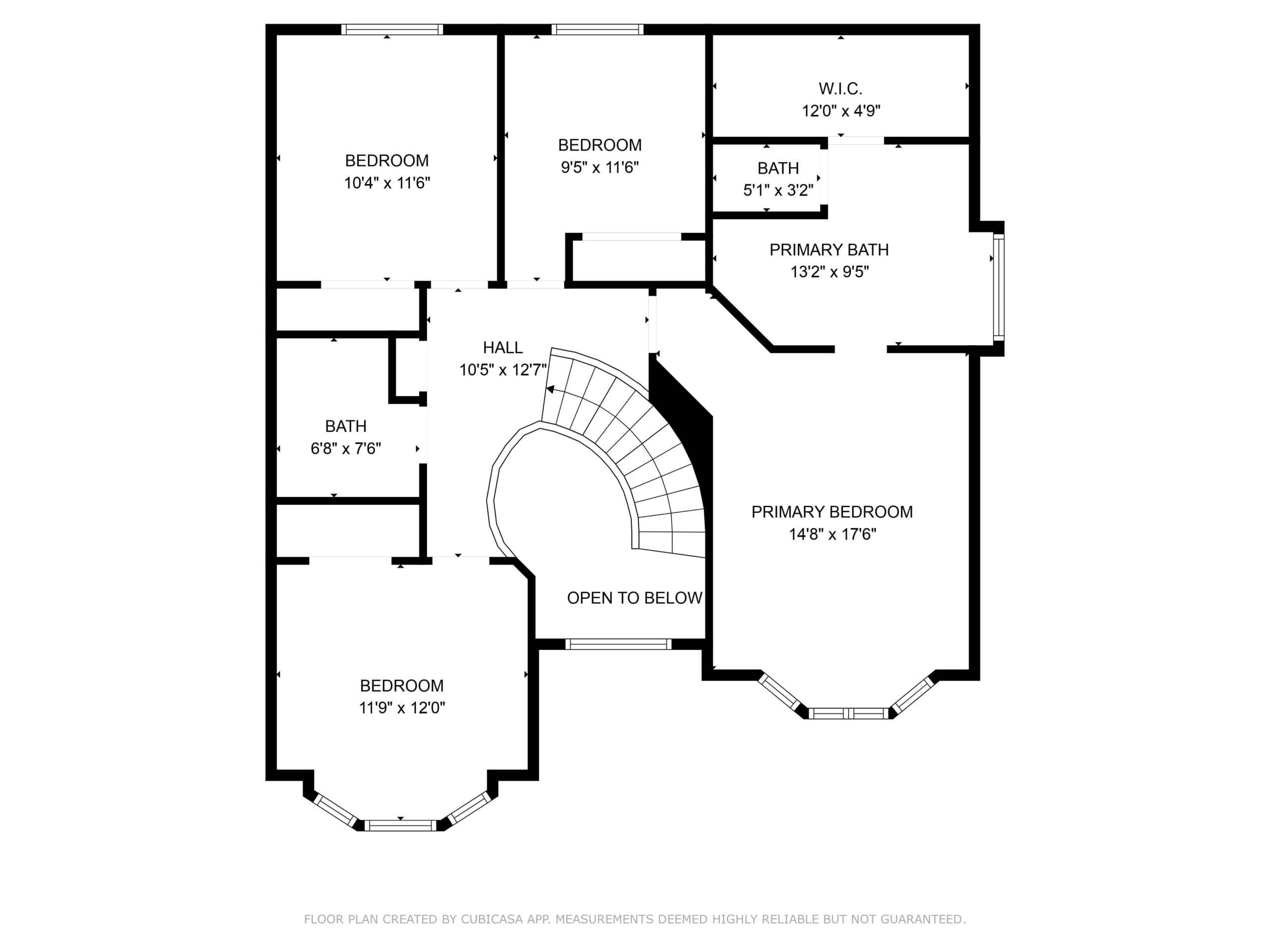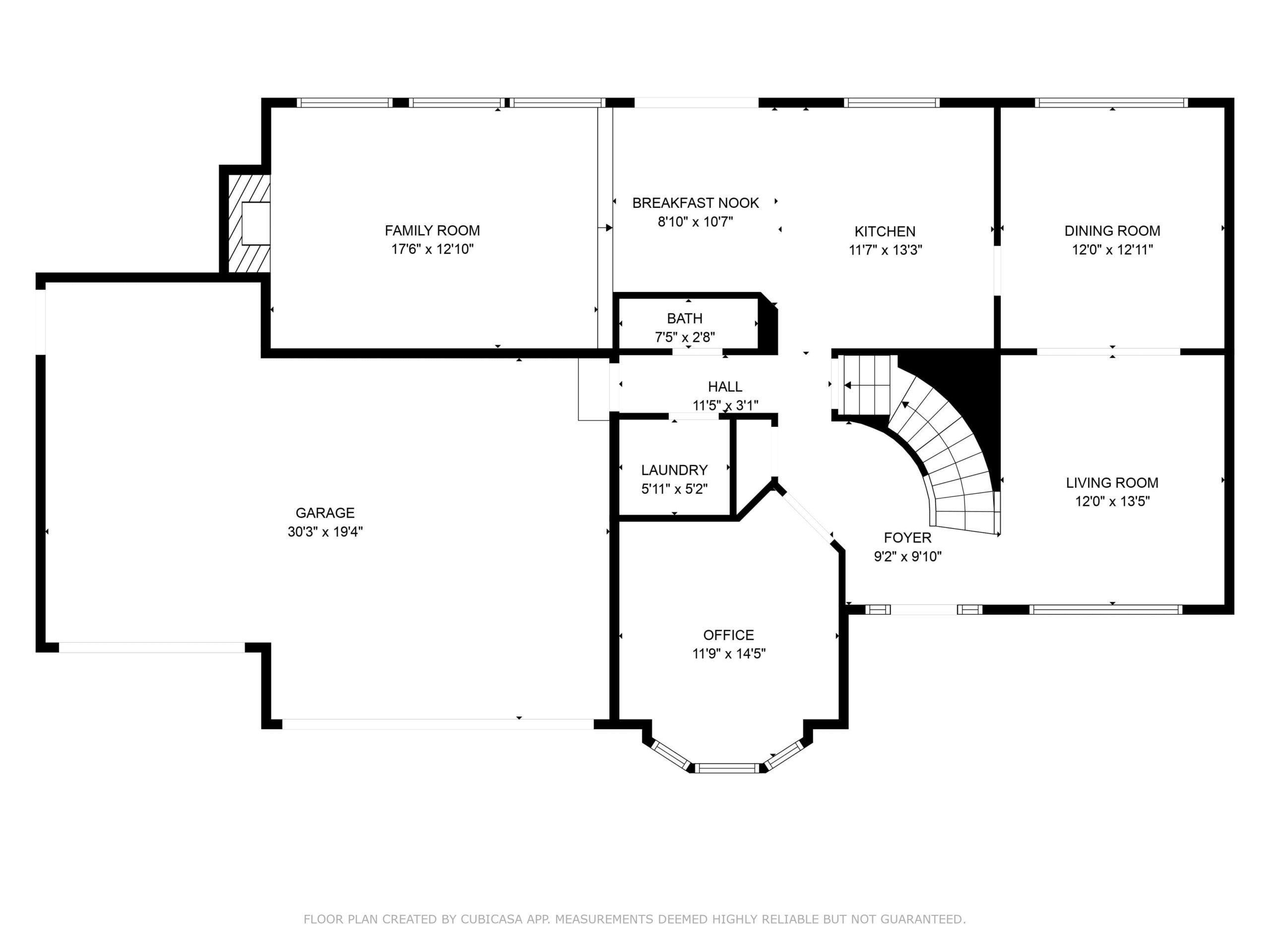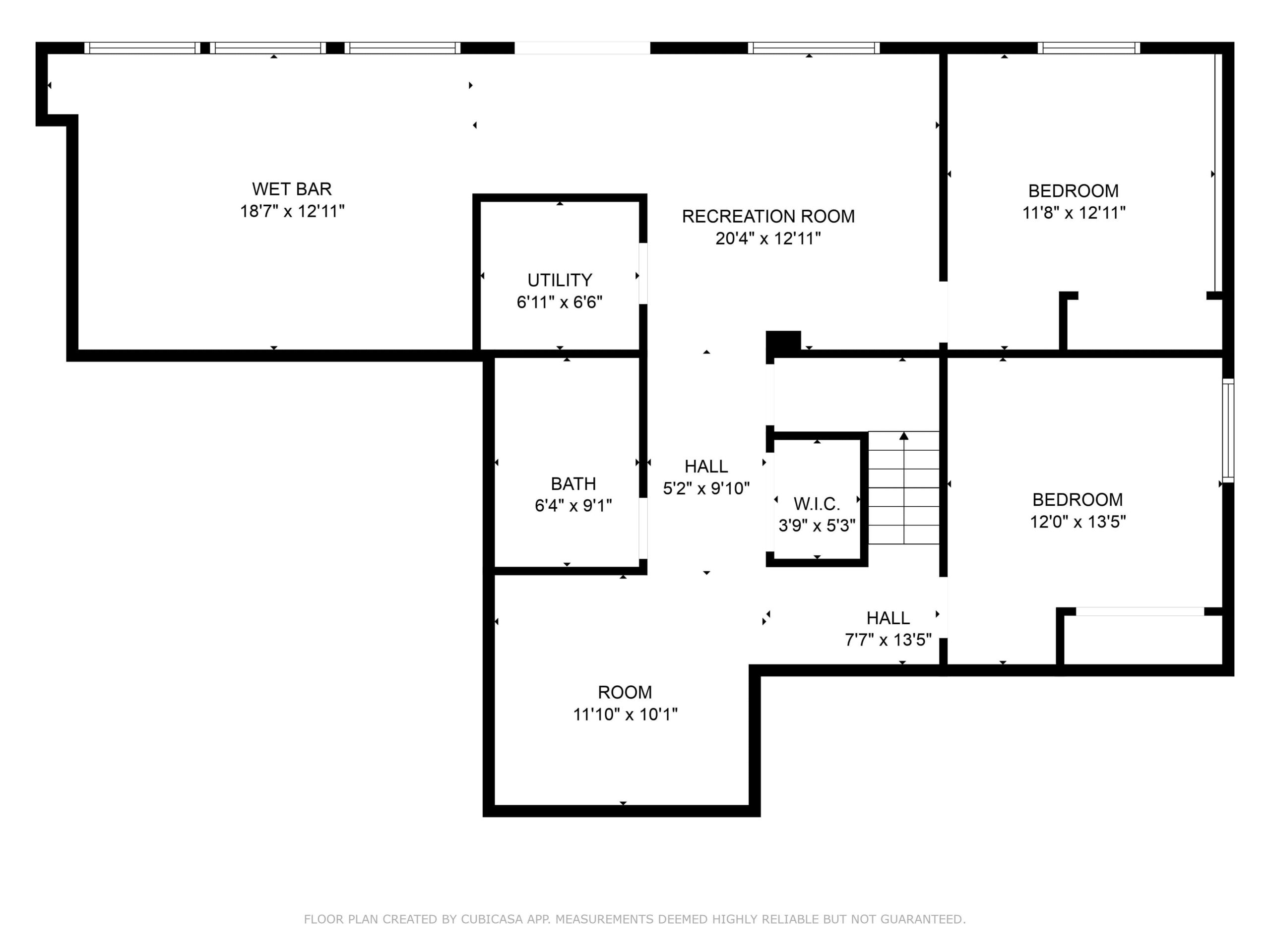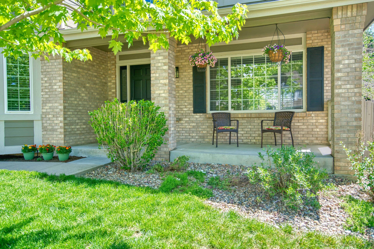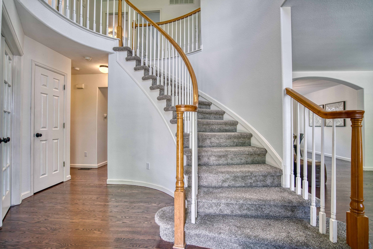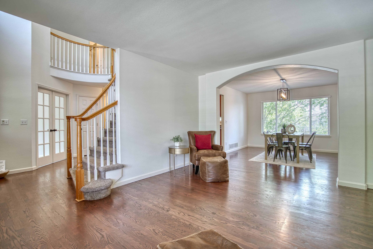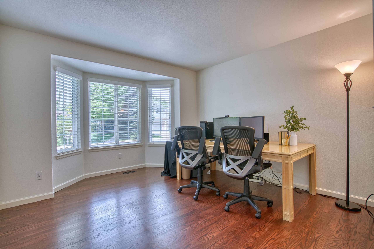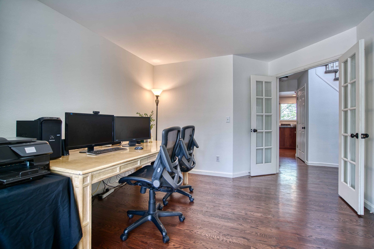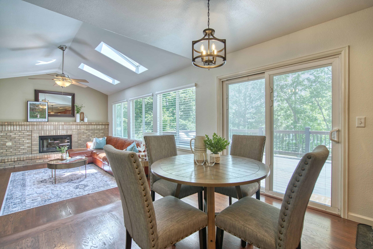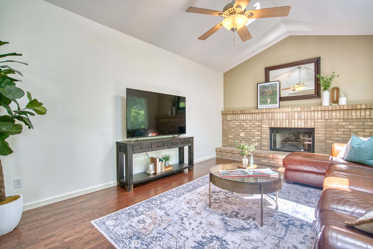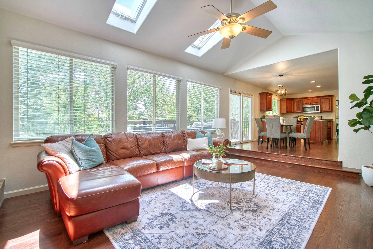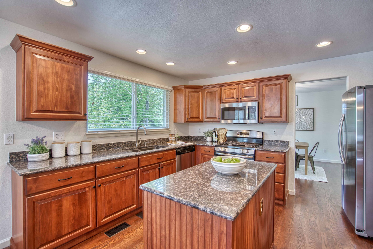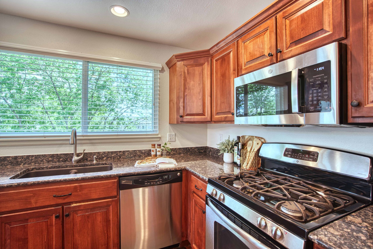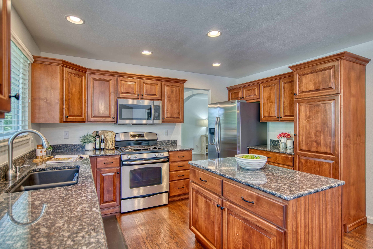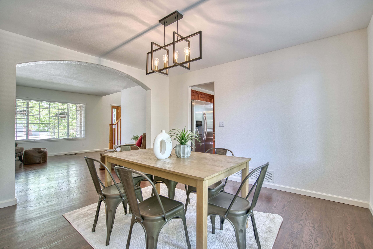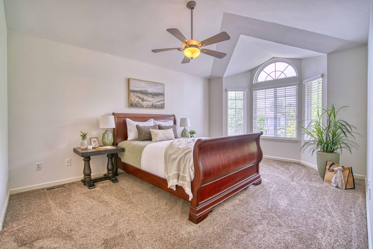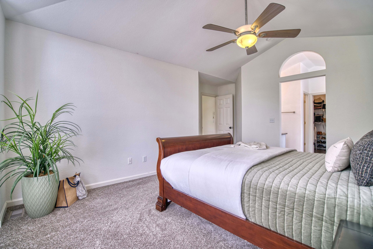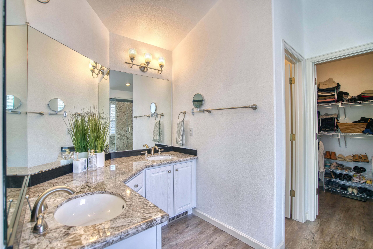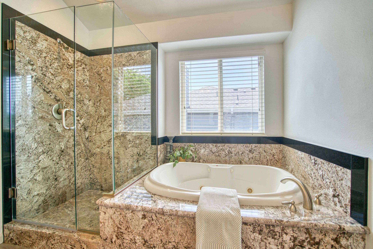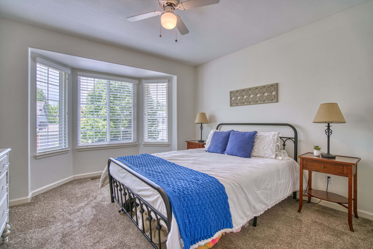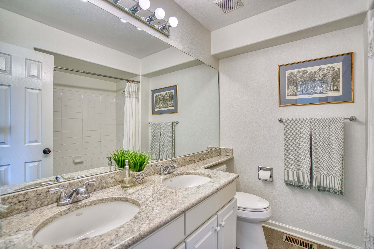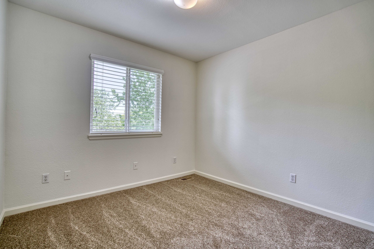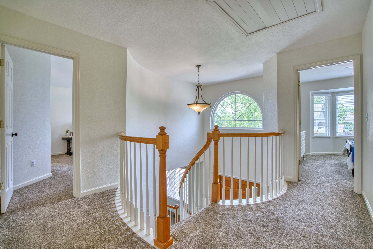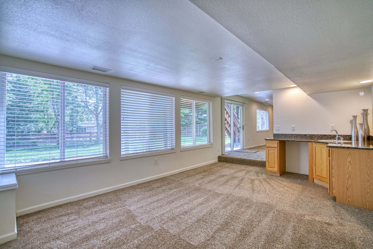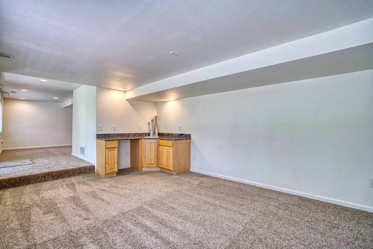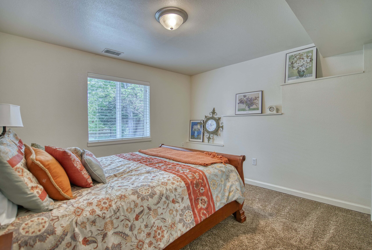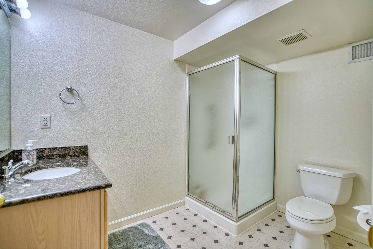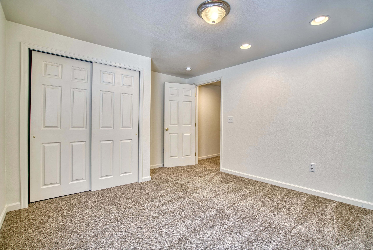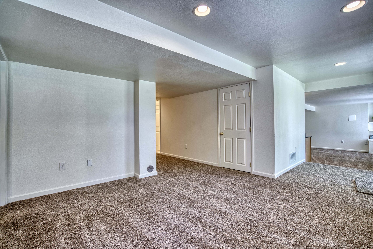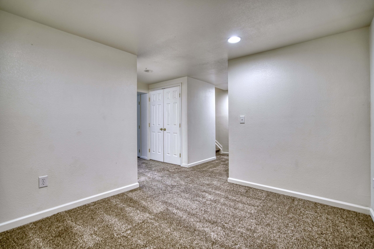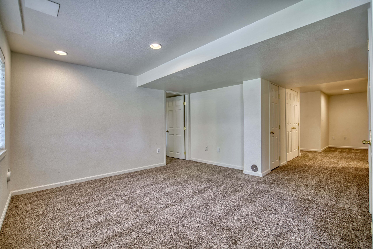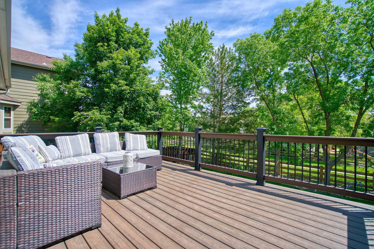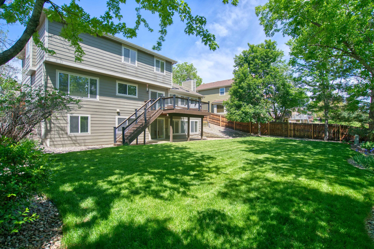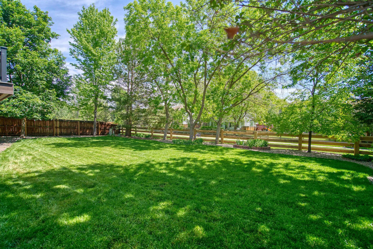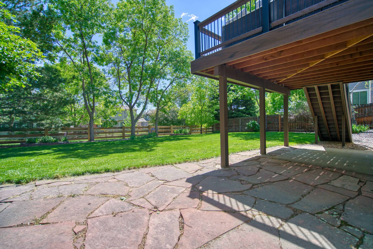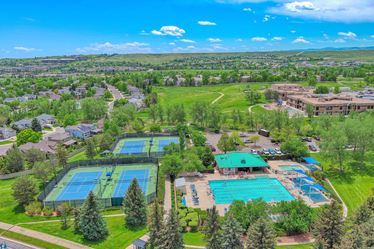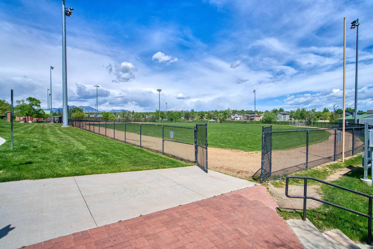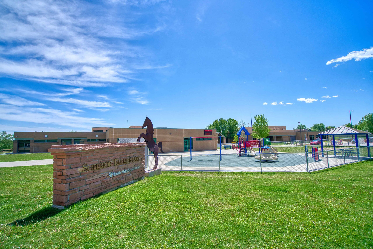6 bedrooms, 4 bathrooms | 3,590 sq ft
UPDATE: Sold for $1,010,000 with multiple offers. We kept the process on track with an on-time closing despite increasing market inventory in the neighborhood. My clients prioritized closing on-time to enable them to generate funds needed for their next home purchase.
If you are looking for More Space – More Versatility – More Time to focus on what matters…
Welcome home, to 2248 Imperial Lane in Superior’s Rock Creek Ranch.
Contact Libby Earthman, Realtor®, to schedule a private showing.
(720) 487-3126 | libby@libbyearthman.com
Rock Creek Ranch
Rock Creek is a master planned community designed for small-town appeal with modern amenities.
Rock Creek features two Boulder Valley School District community schools:
- Superior Elementary (K-5) and Eldorado School (PK-8)
Enjoy an outdoor lifestyle with the Rocky Mountains as your backdrop. Rock Creek offers opportunities for both exploration and structured outdoor activities:
- 2 community pools
- 12 playgrounds and 4 major parks
- Superior Commons with a natural turf soccer/rugby field,
- Stewart and Scanlan Baseball Fields, two natural turf regulation fields
- Williams Turf Field – regulation football and soccer fields with a synthetic crumb rubber playing surface
- 9-tee disk golf course
- 4 tennis courts
- 6 pickleball courts
- Bike and skate parks
- 27 miles of walking paths
- 594 acres of open space.
The Rock Creek HOA also organizes several community events throughout the year, including:
- an Annual Easter Egg Hunt,
- 3 outdoor summer movie events and
- Octoberfest.
Home and Property Features
Move right in to this immaculate 6-bedroom, 4-bathroom home. This home features a 3-car garage and rare walkout lower level, perfect as a quiet retreat or guest suite.
Inside, you’ll find bright, open living spaces filled with natural light, highlighted by vaulted ceilings in both the family room/den and the primary suite. The spacious kitchen boasts slab granite countertops and flows seamlessly into a dedicated dining room, a cozy living room, and a generous family room. Ample storage and thoughtfully updated major systems ensure true move-in readiness. Exterior care and charm are ensured through a 6-zone smart sprinkler system, including irrigation for the front patio hanging baskets, and smart exterior lighting. Easy commute to Boulder or Denver and just minutes from Flatiron Crossing Mall.
Enjoy morning coffee or evening barbecues on the new elevated Trex deck, ideally positioned for both sunrise views and shaded evening comfort. Nestled on an oversized lot surrounded by mature trees, the home backs to a trail that offers added privacy and direct access to beloved community amenities.
Main Level – Entry, Office, Living Room, Half-bath, and Family Room
Main Level – Kitchen and Dining
Upper Level – Primary Suite
Upper Level – Three Additional Bedrooms and Bathroom
Lower Level – Two Bedrooms, Bathroom, and Recreation Room
Exterior – Main Level Deck, Rear Patio, and Neighborhood
Contact Libby Earthman, Realtor®, to schedule a private showing.
(720) 487-3126 | libby@libbyearthman.com
Notice: All information is provided exclusively for your personal, non-commercial use. It may not be used for any purpose other than to identify prospective properties that you or your clients may be interested in purchasing. Information deemed reliable but not guaranteed to be accurate.
Hi, there!
I'm Libby Earthman. I specialize in proactively protecting my clients as they buy and sell homes on Colorado's northern Front Range. I want you to know HOW to make well-reasoned real estate decisions, and I proactively protect your interests during the transaction.
Let's Chat!
Contact
(720) 487-3126
402 Main Street
Longmont, CO 80501
libby@libbyearthman.com
