Update: Marketing this home to highlight its unique features generated three offers, and the seller closed for ~$20k over asking in under a month. At the same time, two other homes within a block (priced similarly and larger in size) sat for months without selling.
Offered at $497,000
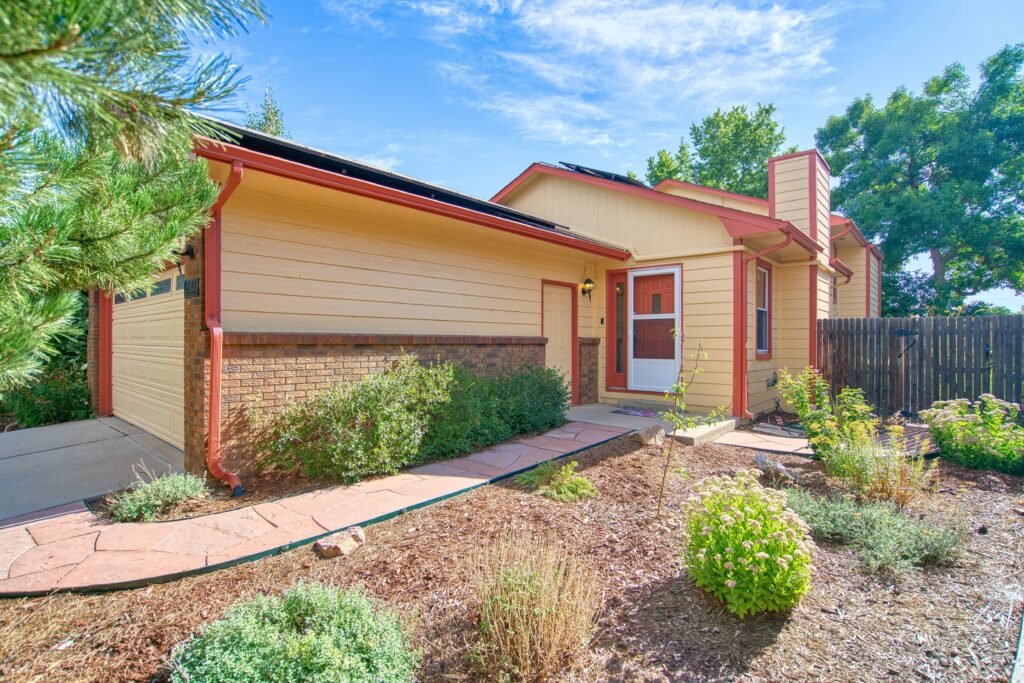
THE HOME: This cozy, energy-efficient, all-electric home has 3 bedrooms, 2 bathrooms, and high-end finishes throughout. The care and thought that went into making this home an eco-sanctuary will impress discerning buyers looking for a “just right” house that balances open, bright, and inviting shared living spaces in a smaller home that maximizes efficiency.
The owner invested over $100k in upgrades including paid-off solar panels resulting in net-zero electricity consumption, remodeled kitchen and bathrooms, a new roof, newer appliances, wool carpet, raised-bed veggie and extensive pollinator gardens, new exterior paint, and a heat pump and mini splits to provide temperature control. Details that photos can’t capture include an induction stove, a dishwasher that will auto-open at the end of the cycle to facilitate air-drying, dovetailed carpentry and soft-close hinges and glides on the cabinets, and a backyard oasis that is ready to welcome you after a day at work.
THE LOCATION
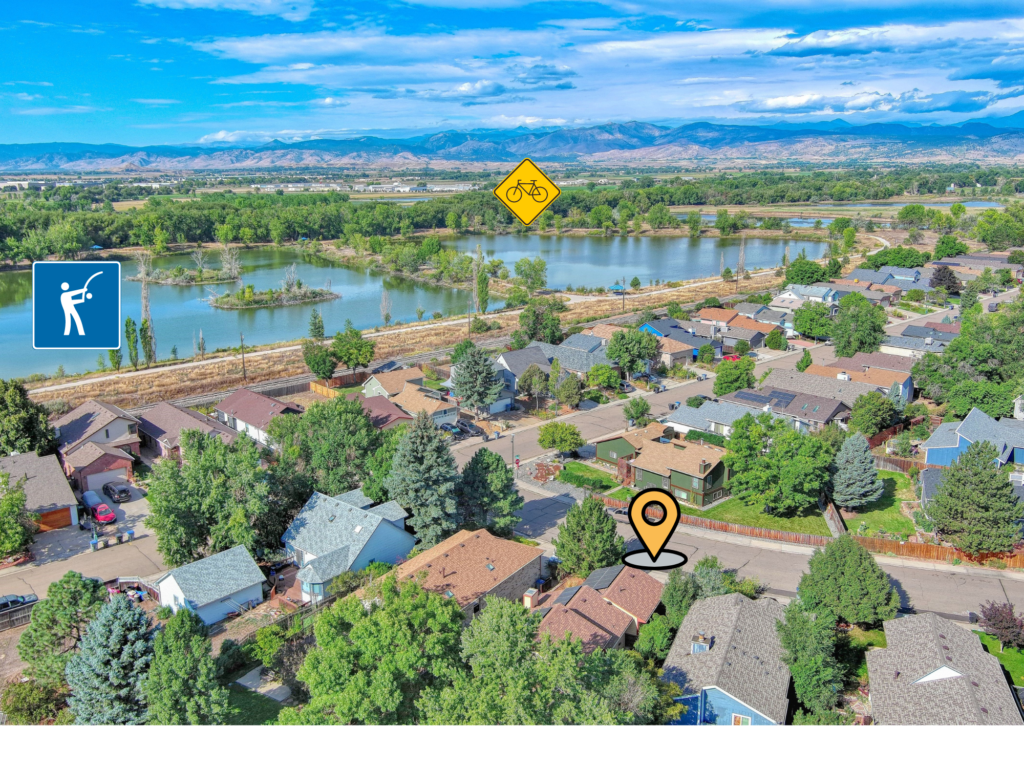
The Valley neighborhood is built around a central park that features a playground, large grassy areas, and a picnic structure. The home is located near Golden Ponds which offers walking, biking, fishing, and nature watching opportunities along miles of Longmont’s greenbelt, and easy access to community events like the Farmer’s Market and concerts. The new bike bath and sidewalks on 9th Ave further enhance this neighborhood’s appeal and connection to major roads.
EVERYONE BELONGS IN LONGMONT
LIVING ROOM AND MAIN FLOOR
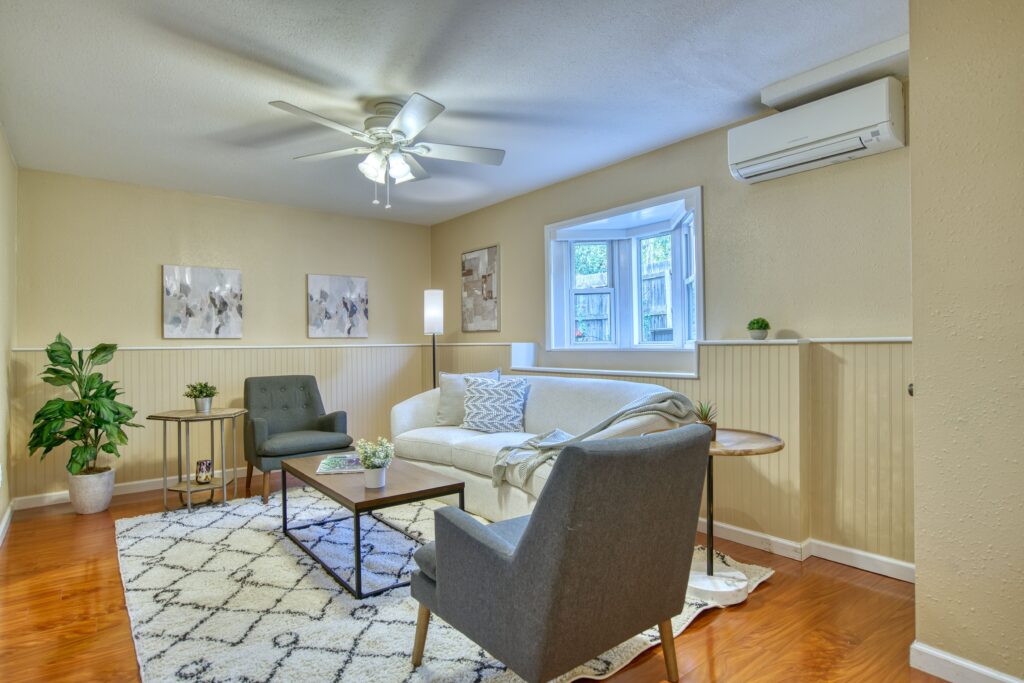
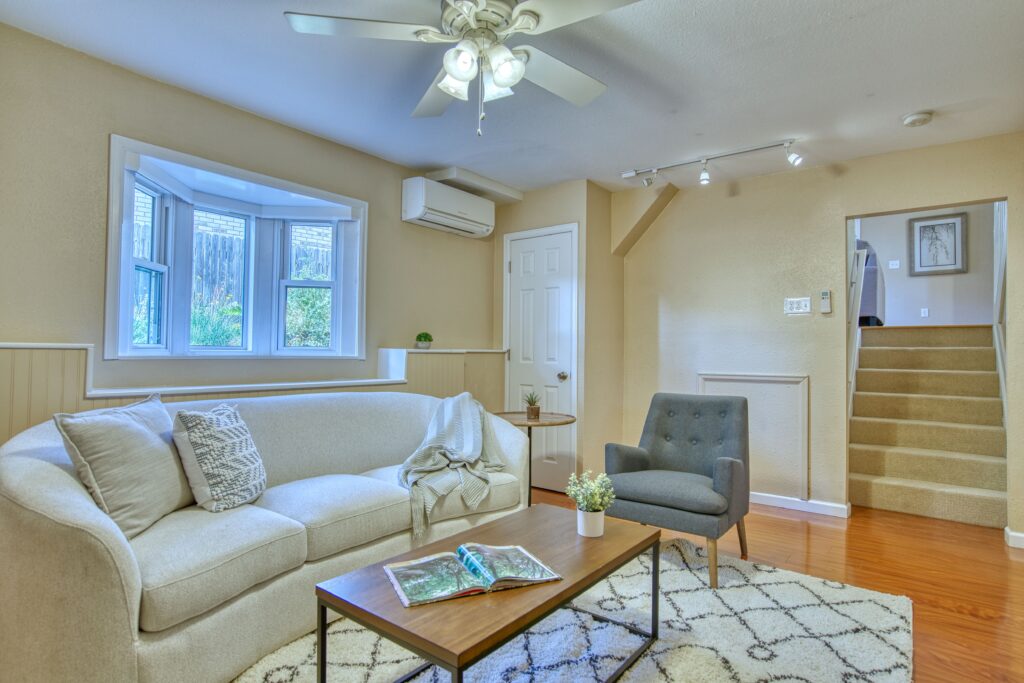
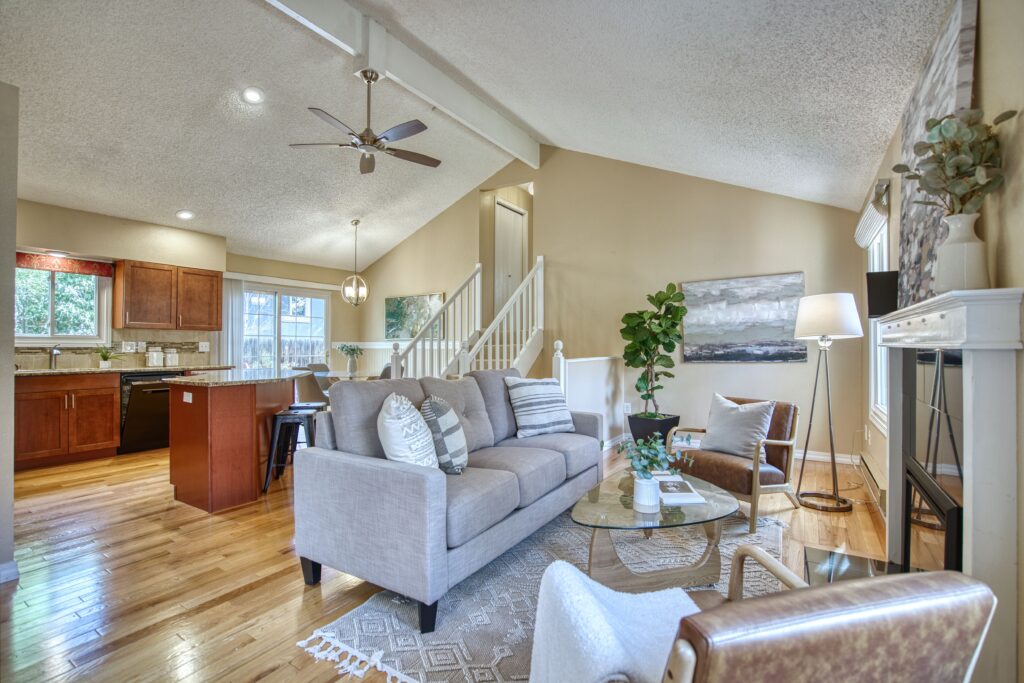
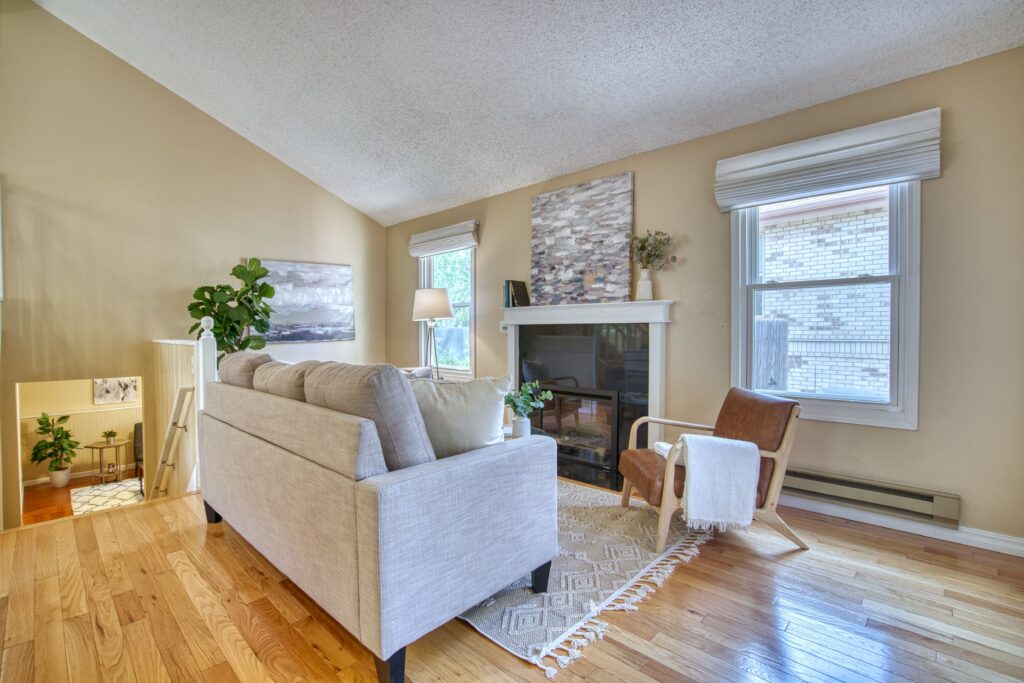
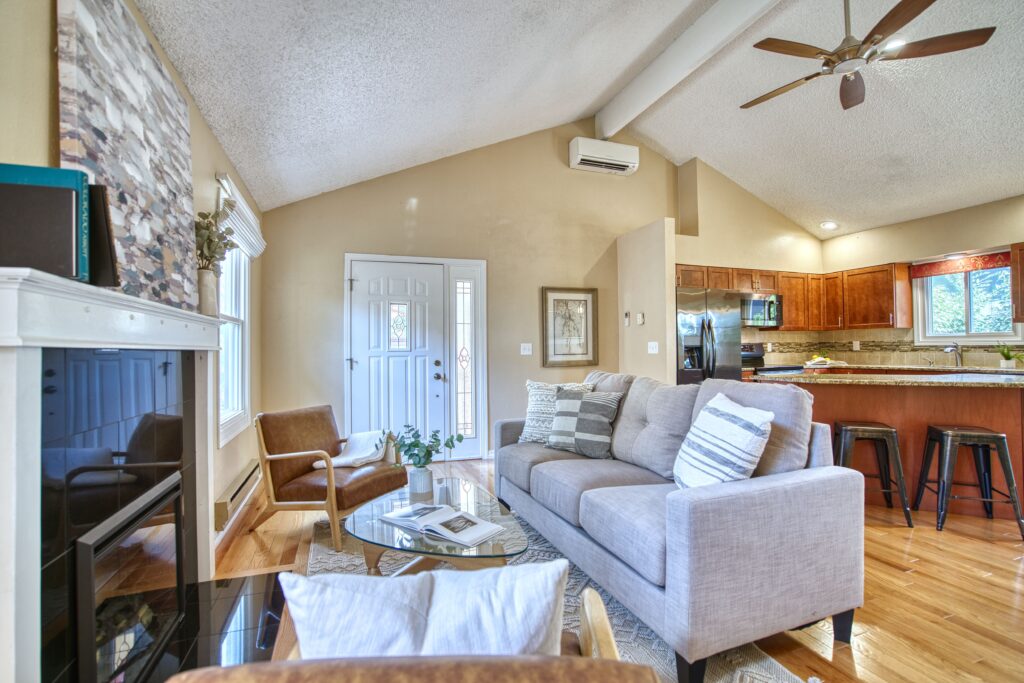
This cozy living room features a vaulted ceiling, lots of natural light, a cozy electric fireplace for additional warmth and ambiance, and an open view of the kitchen
KITCHEN AND DINING
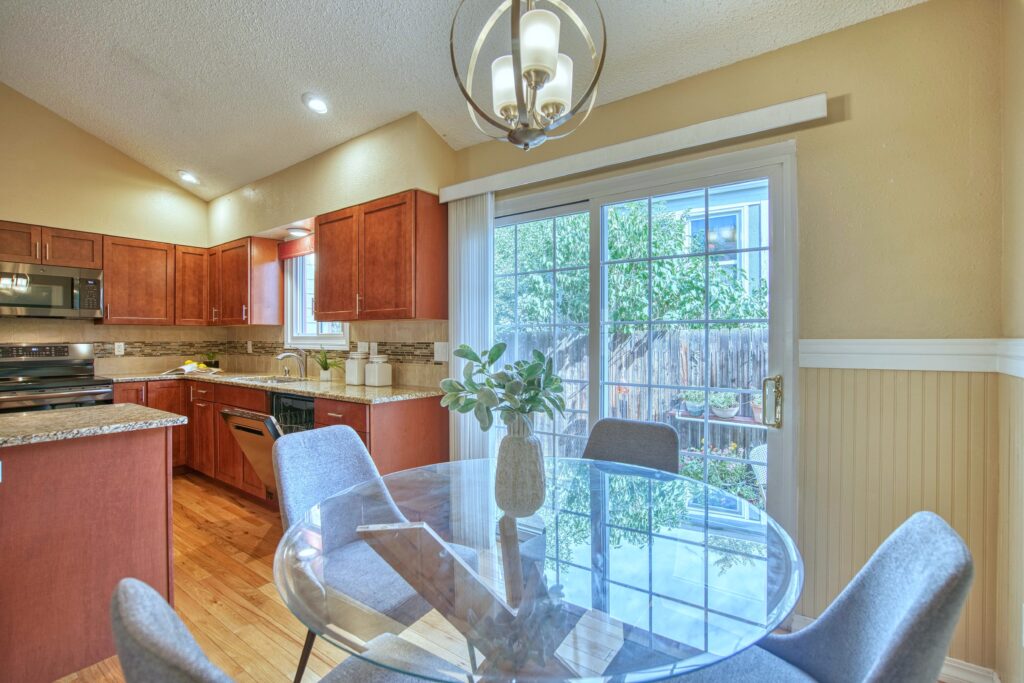
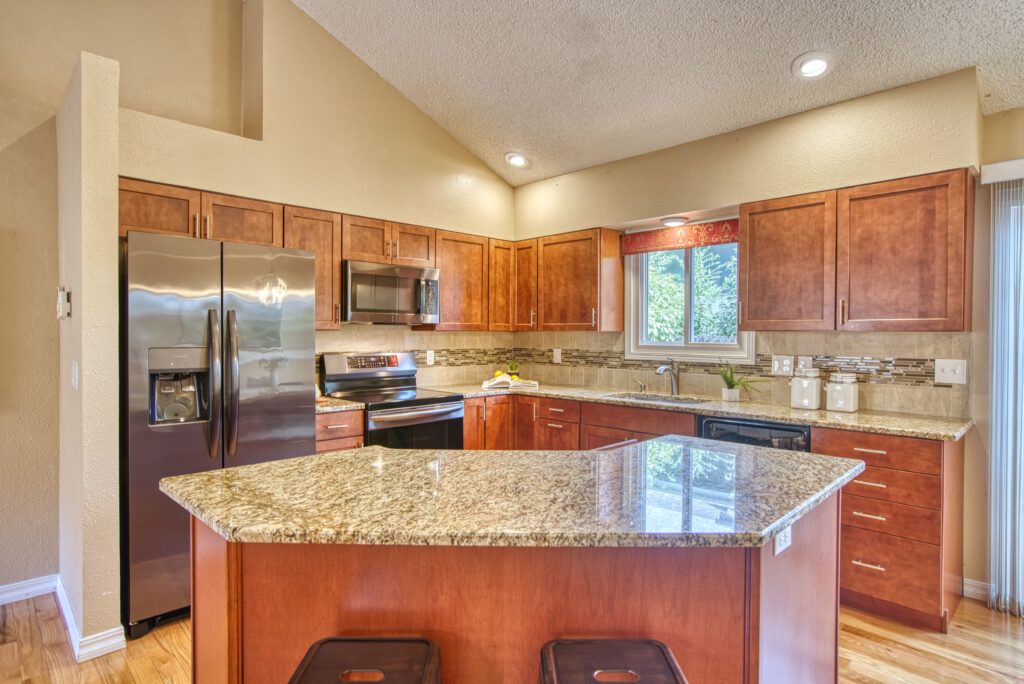
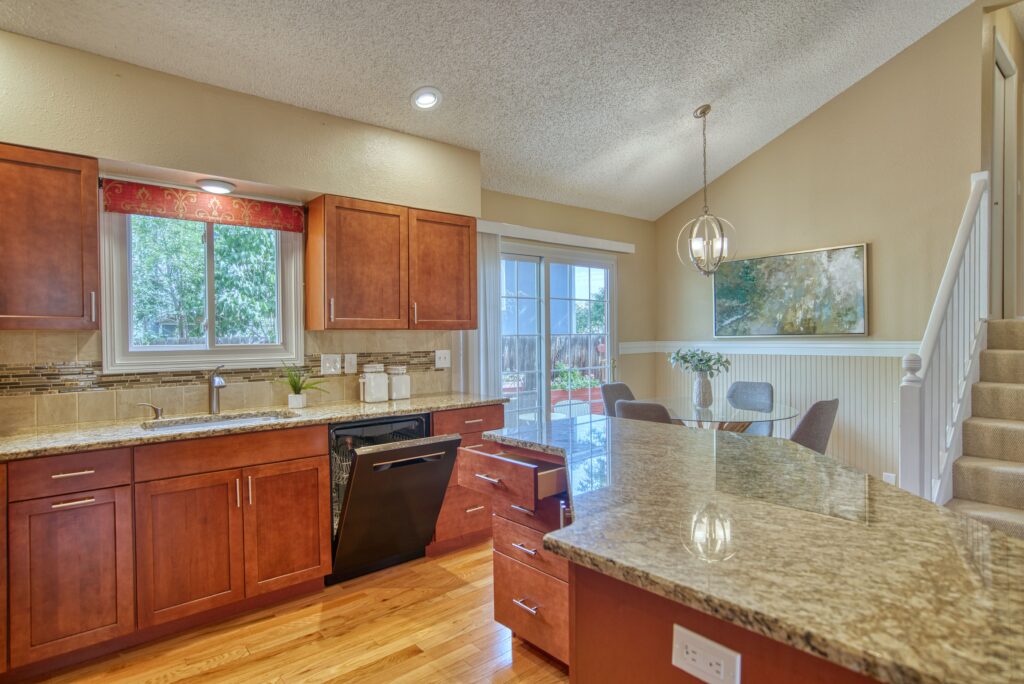
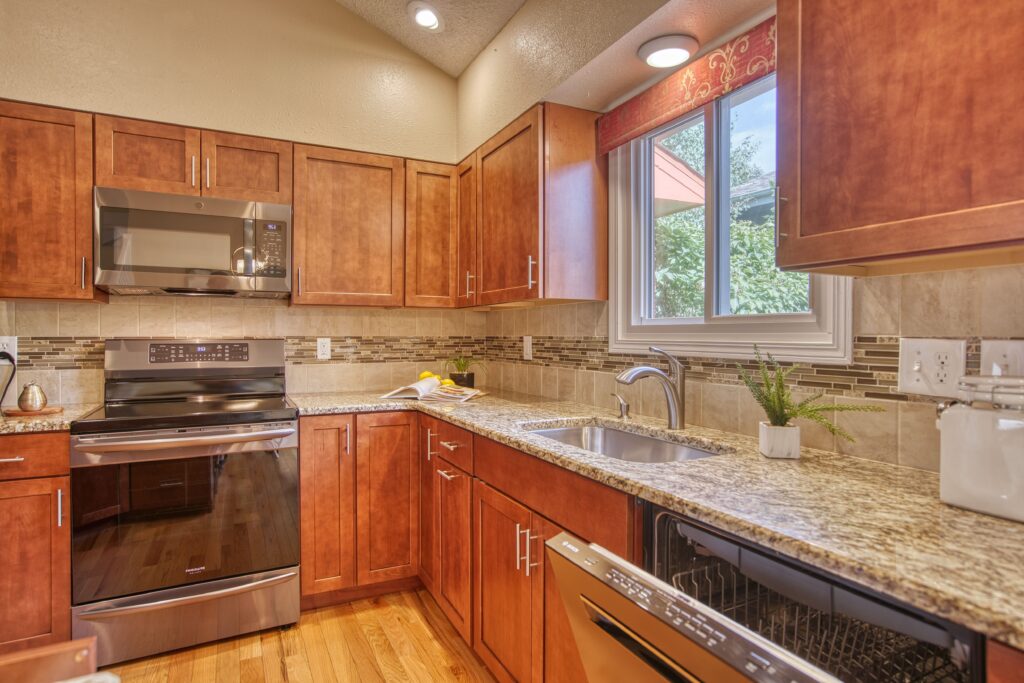
This modern kitchen features warm high-end wooden cabinetry with dovetailed carpentry, soft hinges and undermount glides, stainless steel appliances including an INDUCTION STOVE, a dishwasher that opens itself after the cycle to allow for air drying, granite countertops, and a central island, providing a functional and stylish heart of the home.
THE BATHROOMS
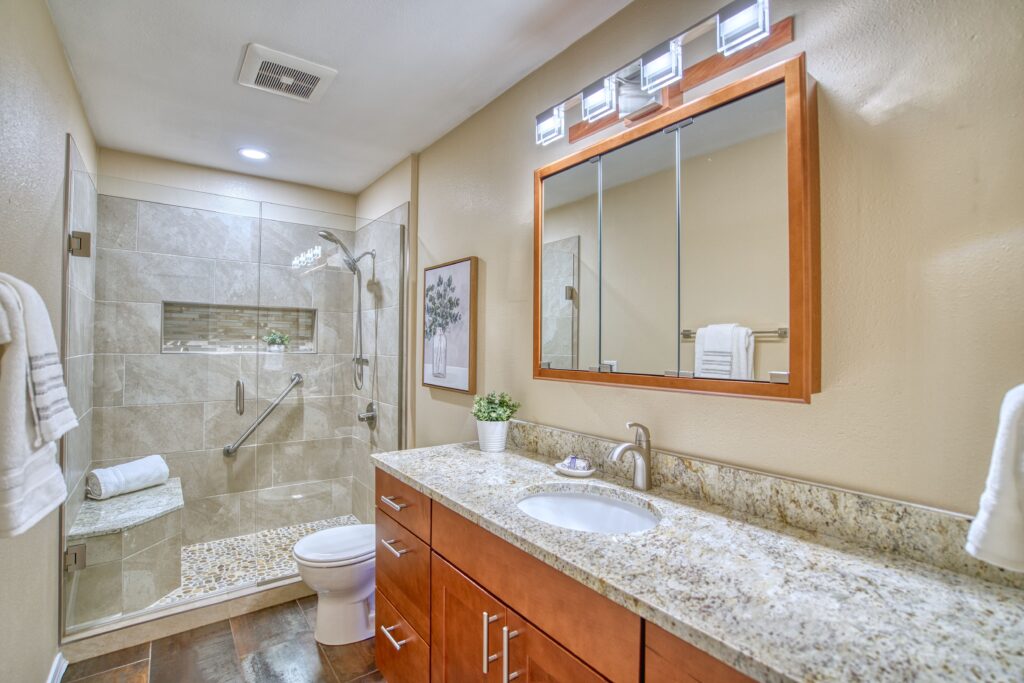
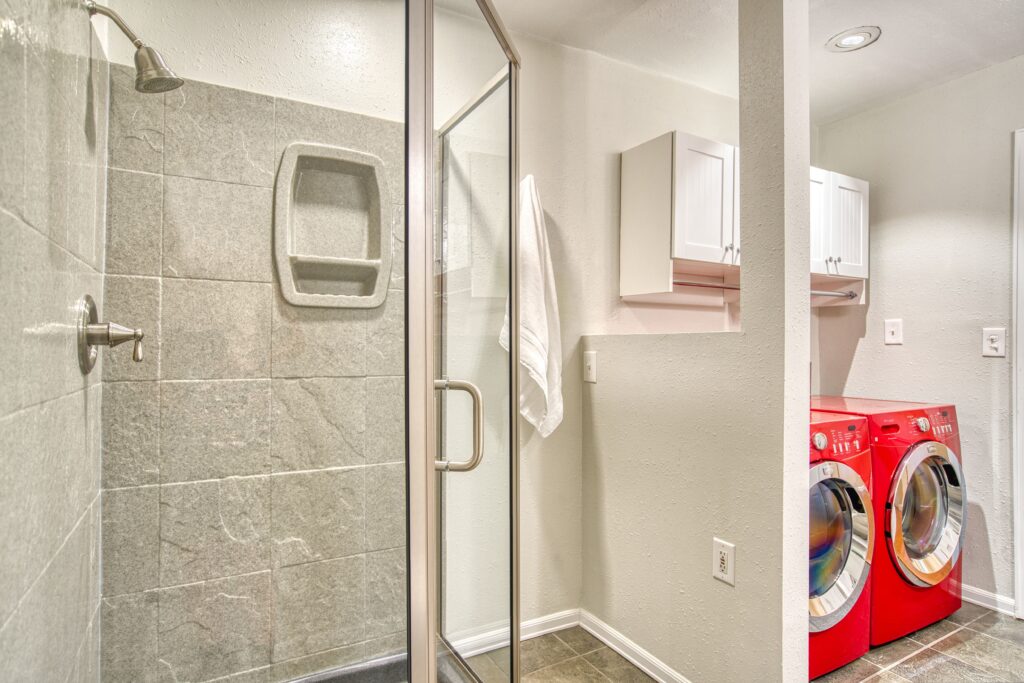
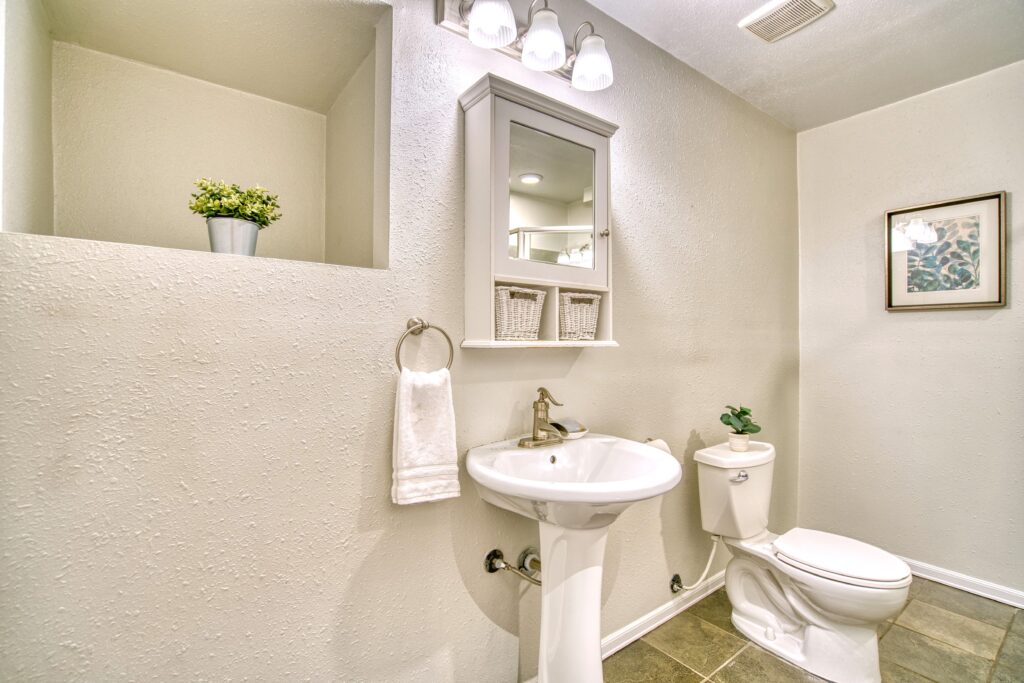
The bathrooms features modern glass-enclosed showers. The upstairs bathroom features with intricate tile work, a granite-topped vanity upstairs, and sleek wooden cabinetry that matches the kitchen finishes.
BEDROOMS
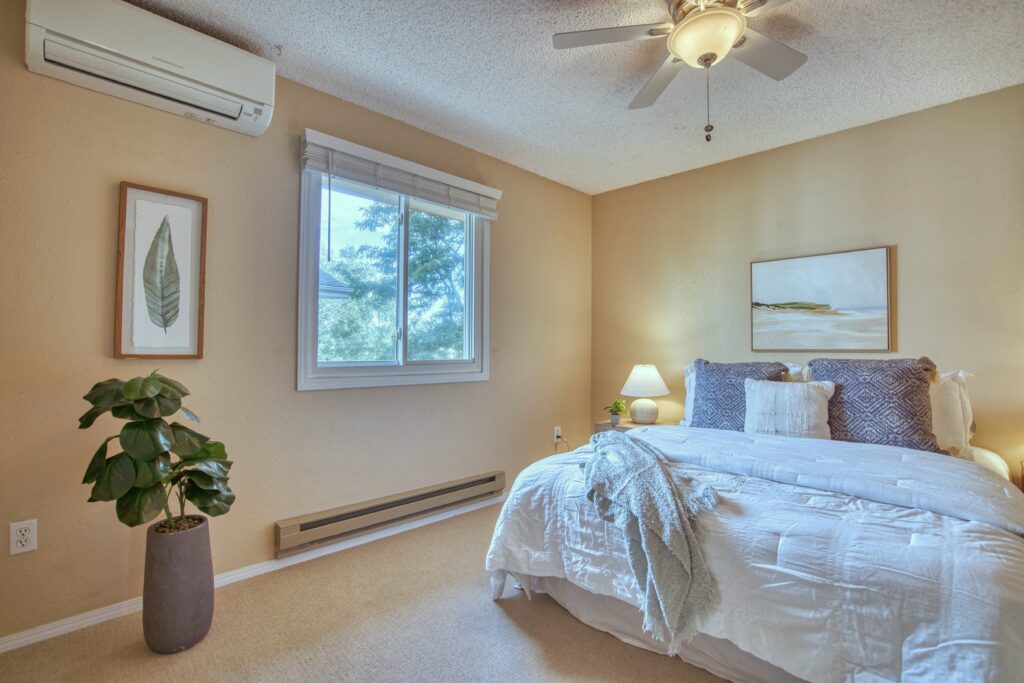
Primary bedroom upstairs. Note the wool, non-toxic carpet in both upstairs bedrooms.
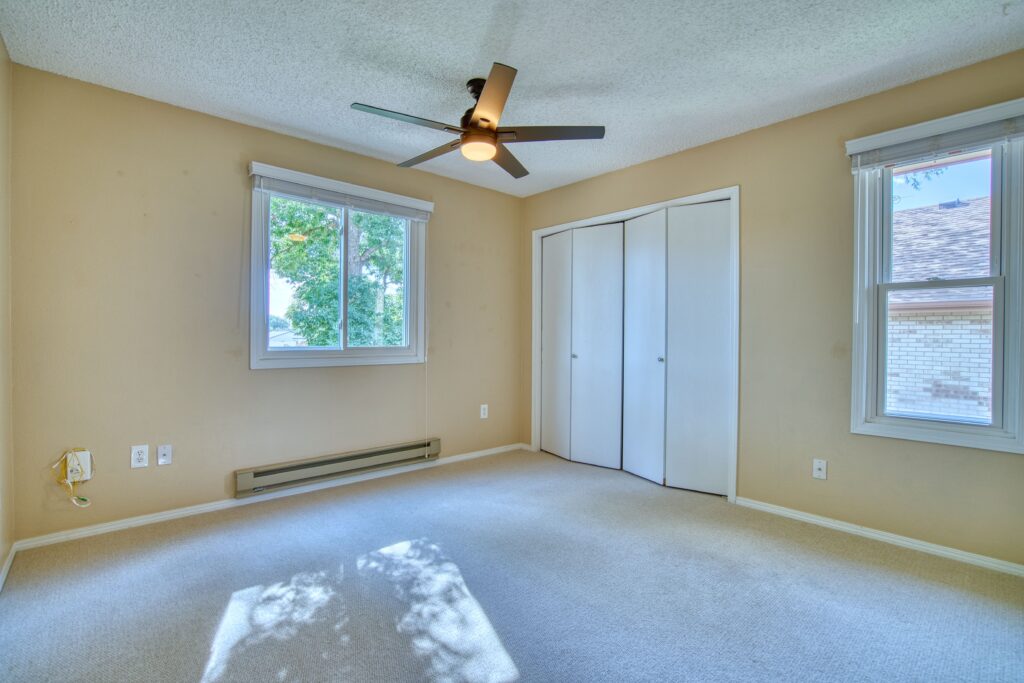
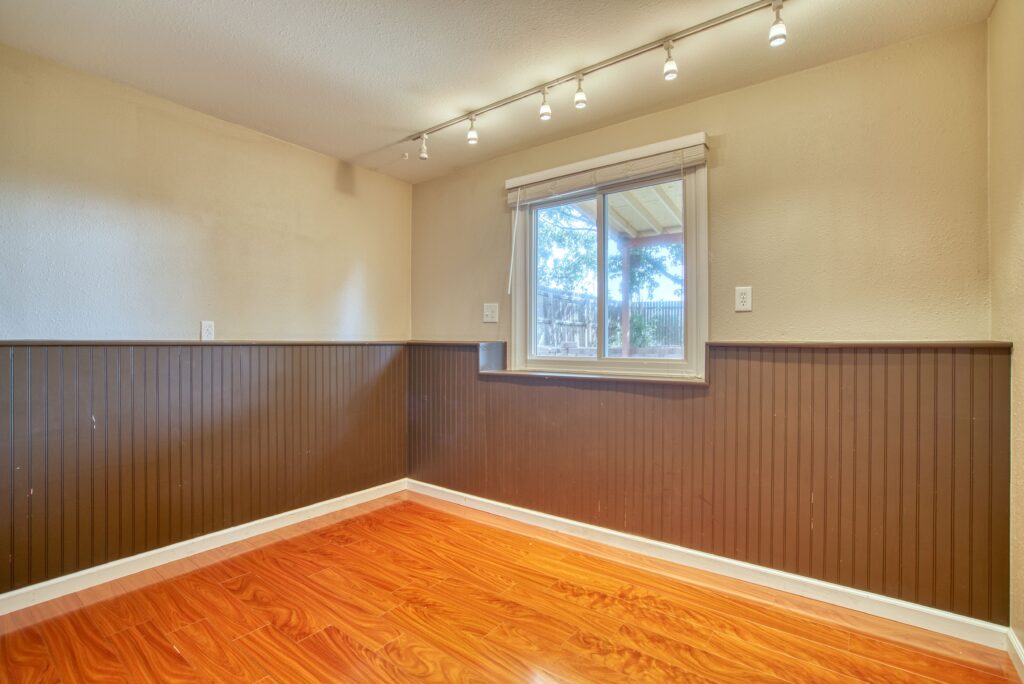
Second bedroom upstairs (left) and third bedroom at right (the third bedroom lacks a closet)
OUTSIDE
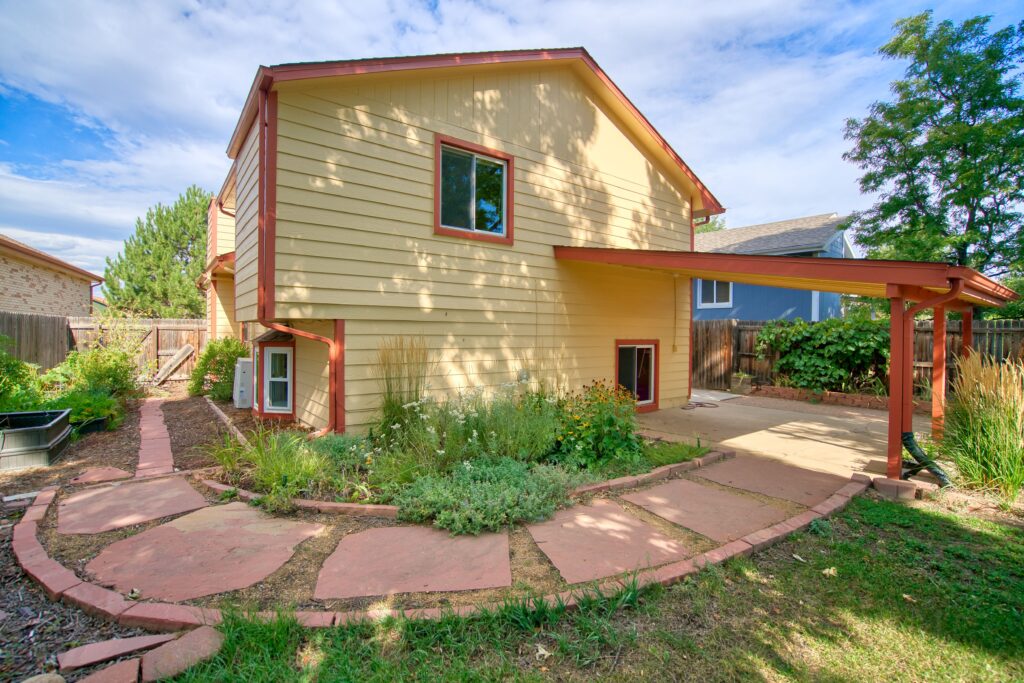
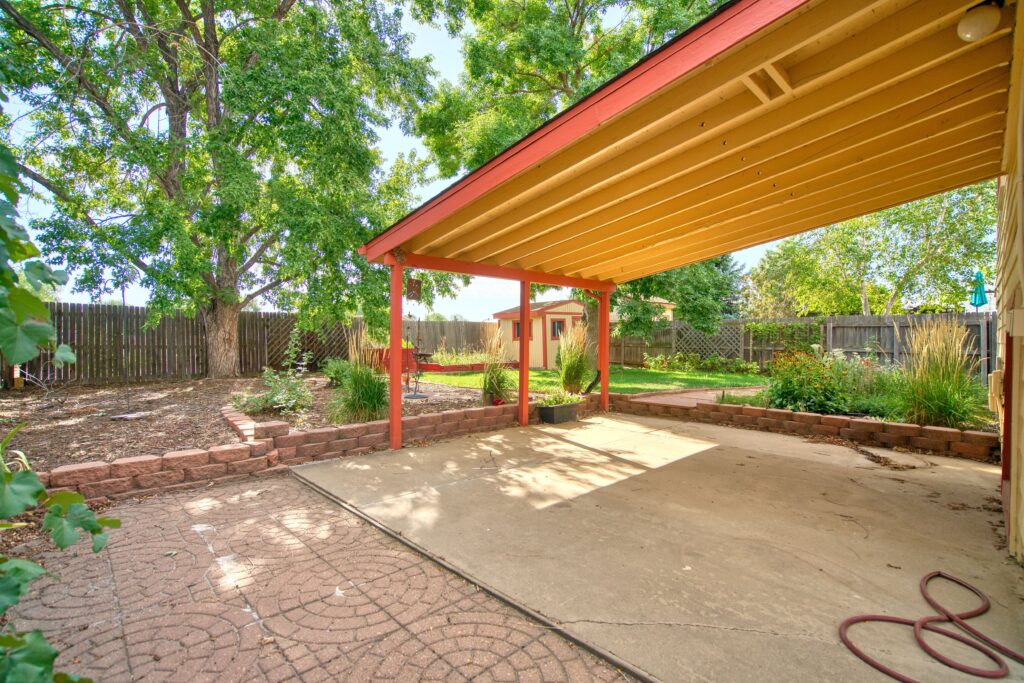
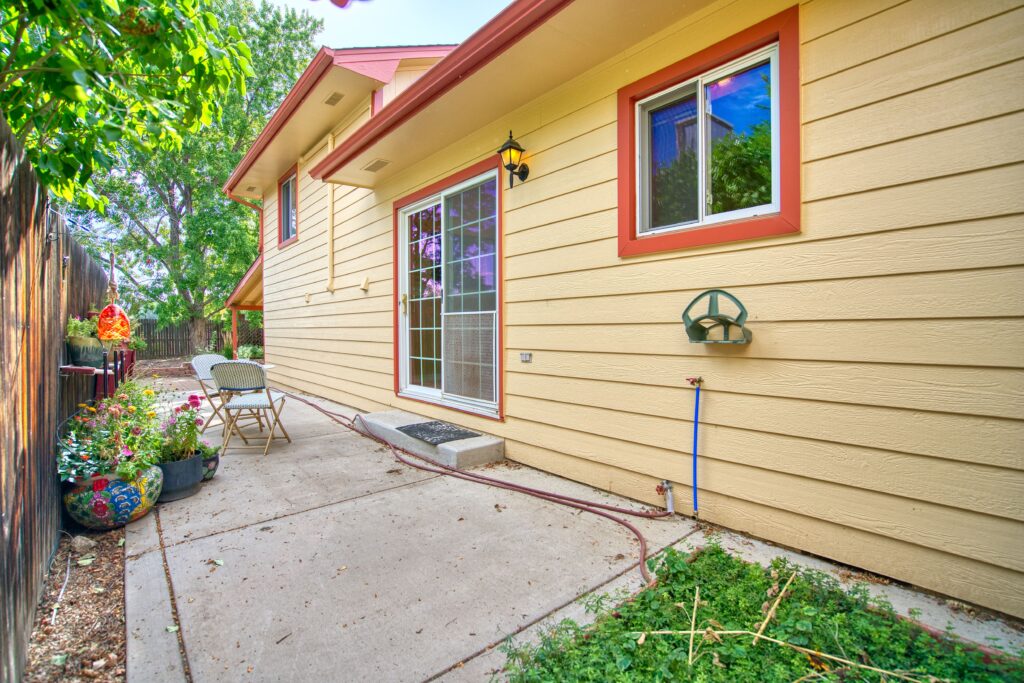
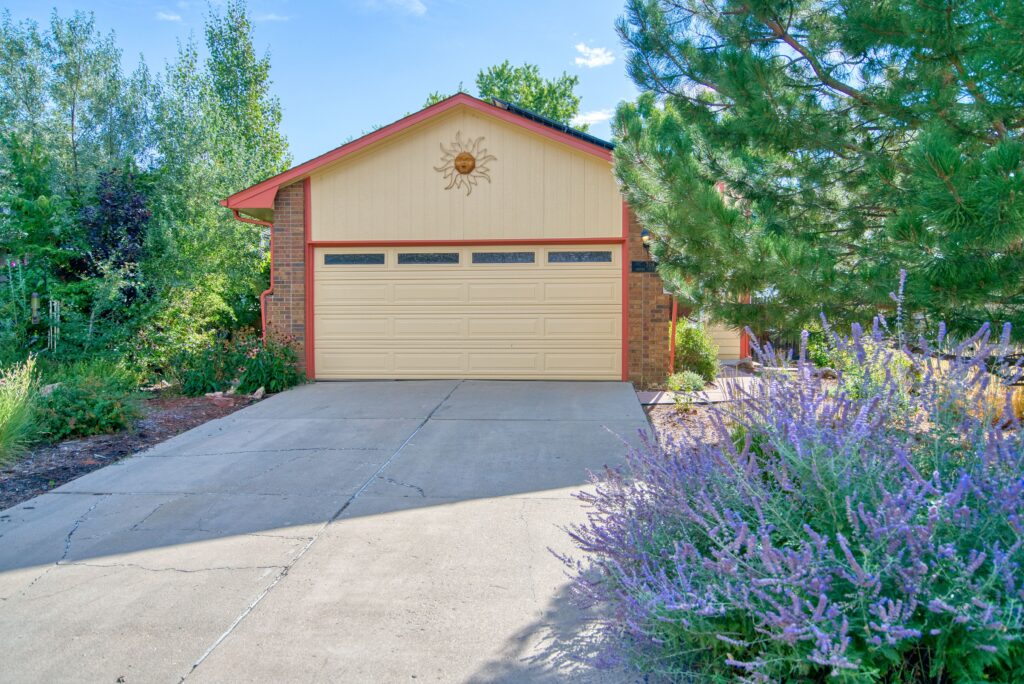

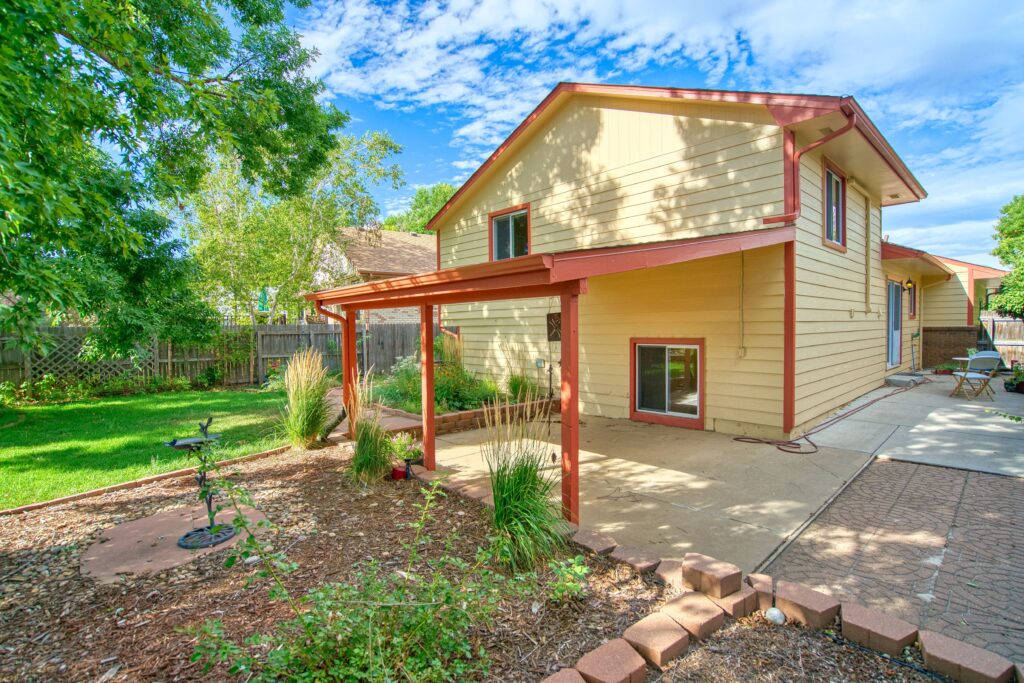
A spacious backyard with lush greenery, a cozy patio, and plenty of room to enjoy outdoor living under the shade of mature trees.
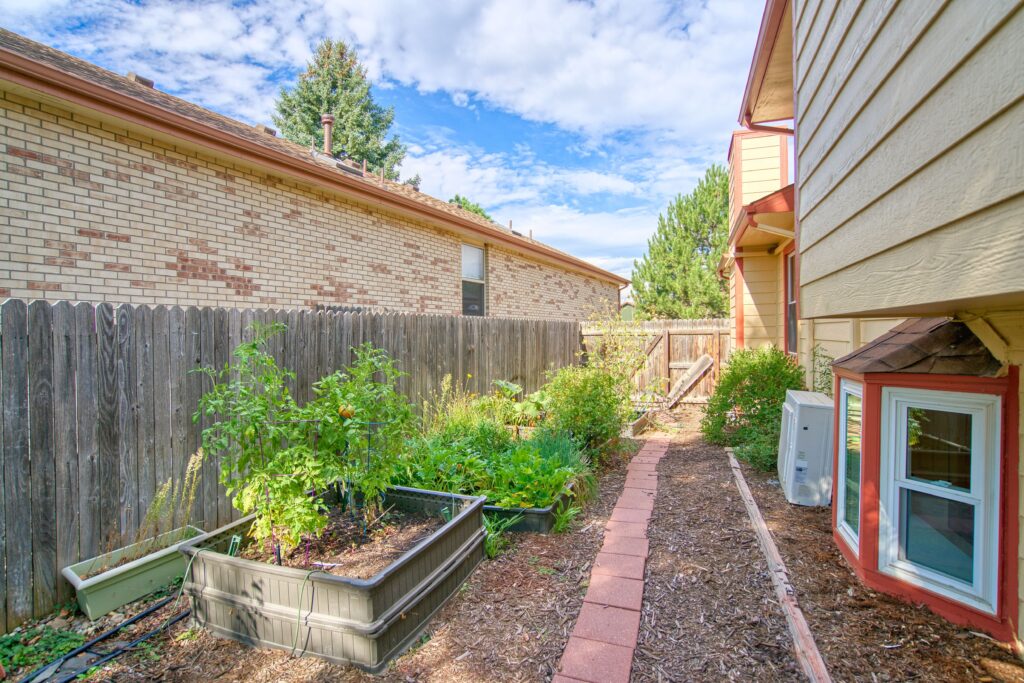
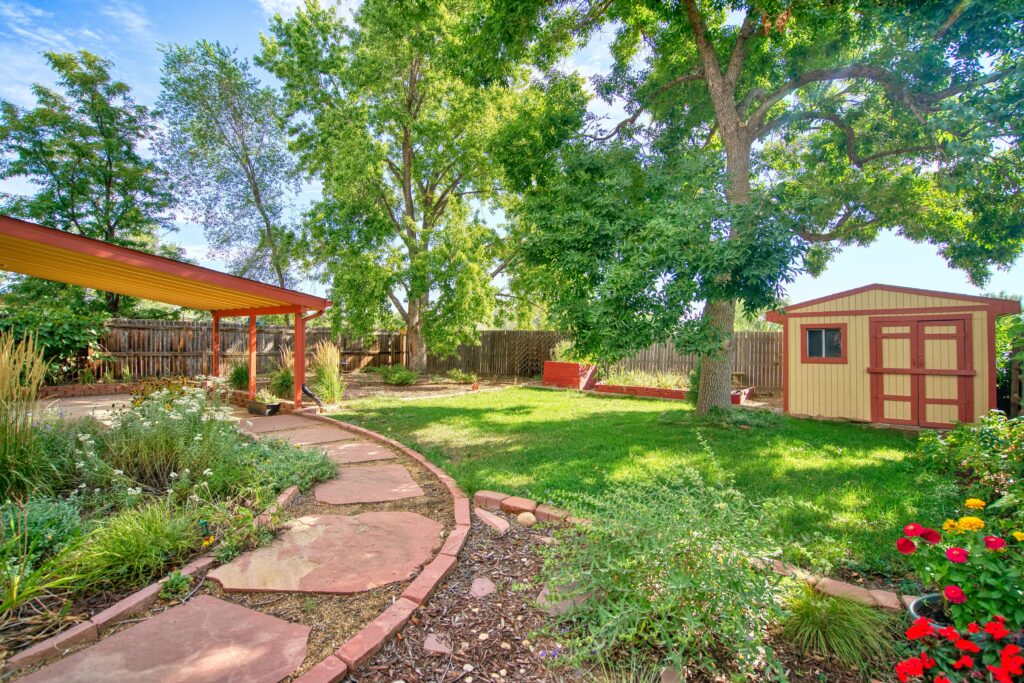
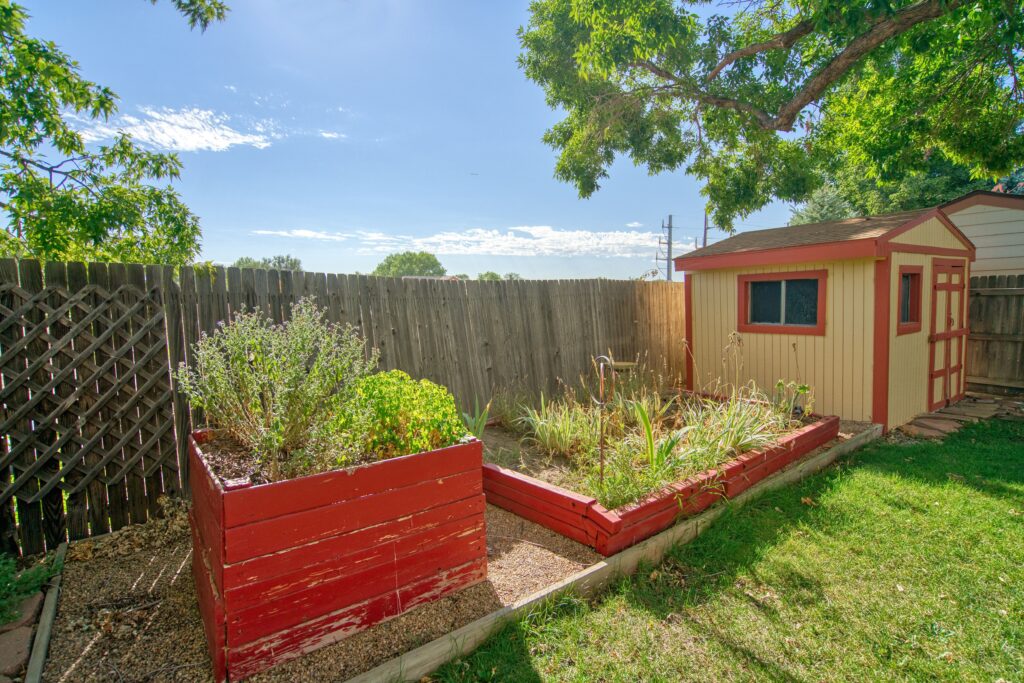
GARAGE WITH LEVEL-2 (SOLAR POWERED!) CHARGING AND UTILITY SINK
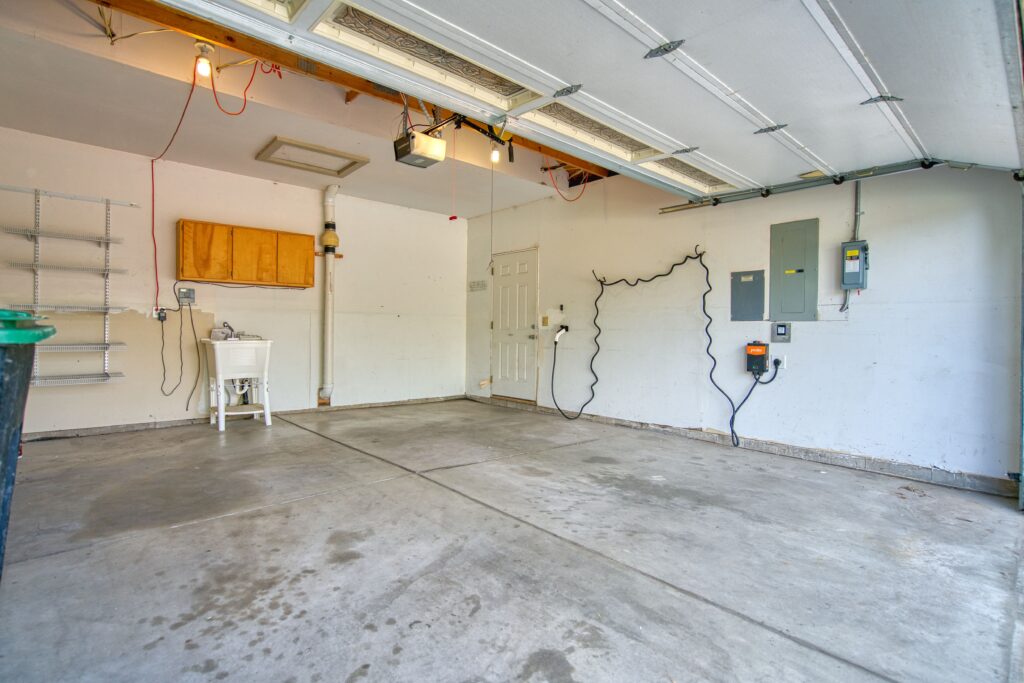
A spacious, well-maintained garage with ample storage, ready for parking and practical projects with built-in shelving and utility access.
Please contact me for a private showing: 720-487-3126.
Buyer’s agents, please contact me for more information regarding offer submission.
Hi, there!
I'm Libby Earthman. I specialize in proactively protecting my clients as they buy and sell homes on Colorado's northern Front Range. I want you to know HOW to make well-reasoned real estate decisions, and I proactively protect your interests during the transaction.
Let's Chat!
Contact
(720) 487-3126
402 Main Street
Longmont, CO 80501
libby@libbyearthman.com